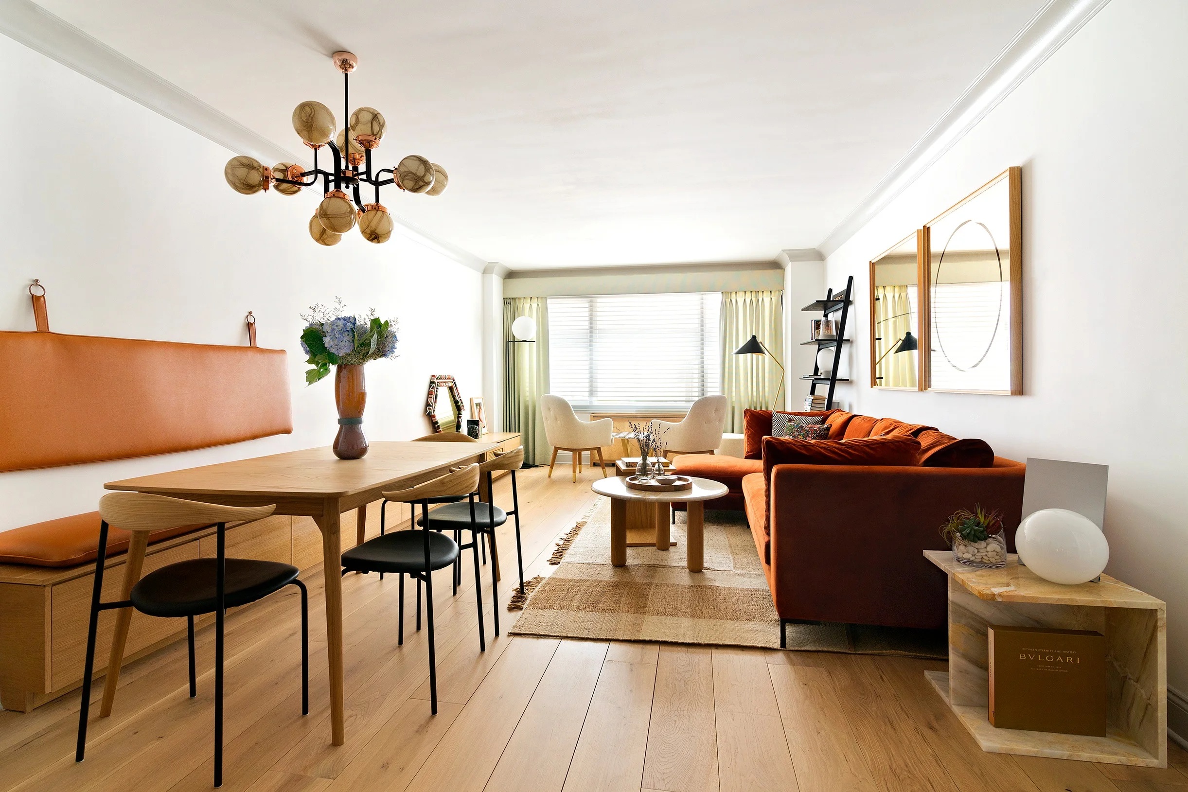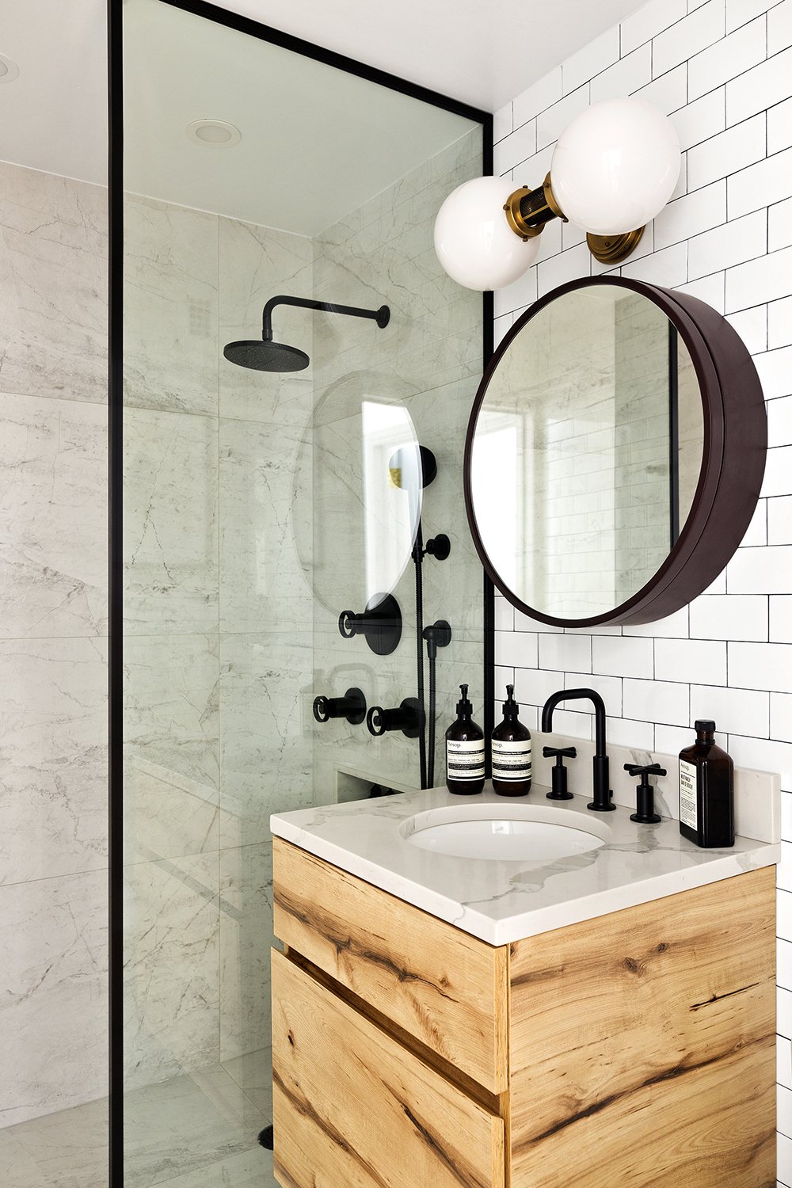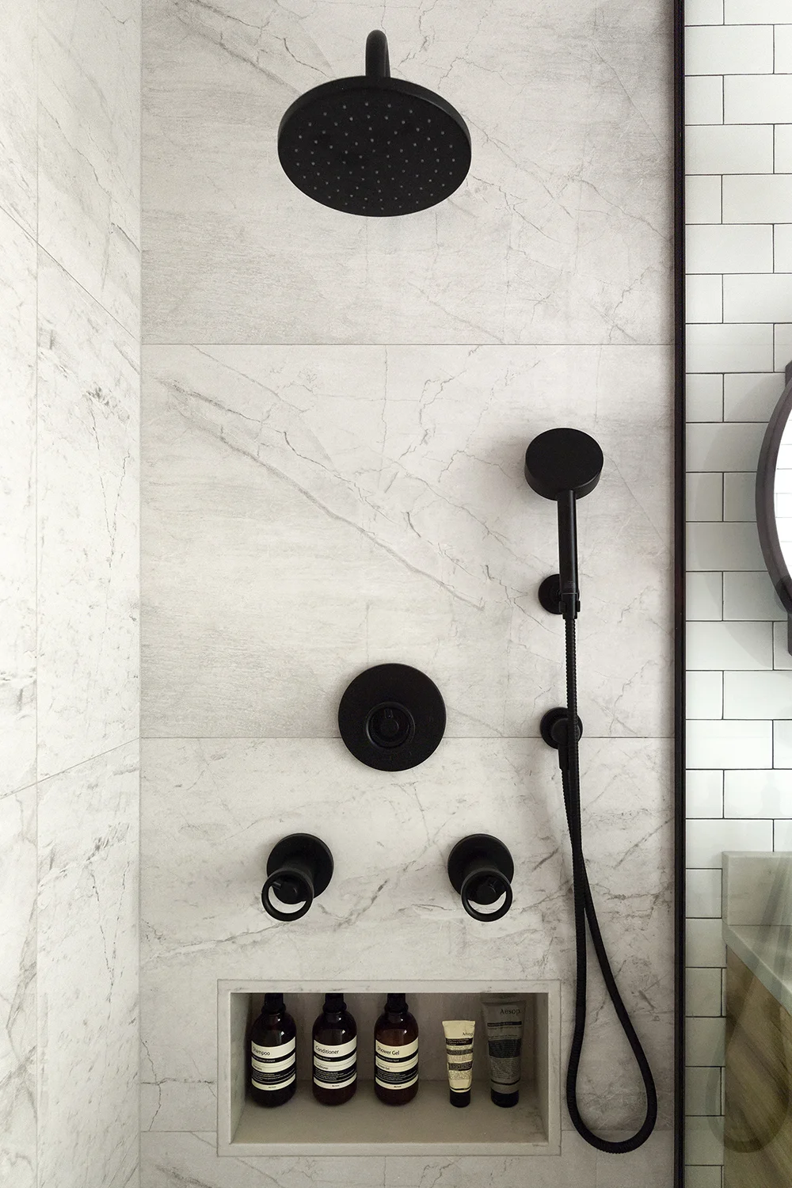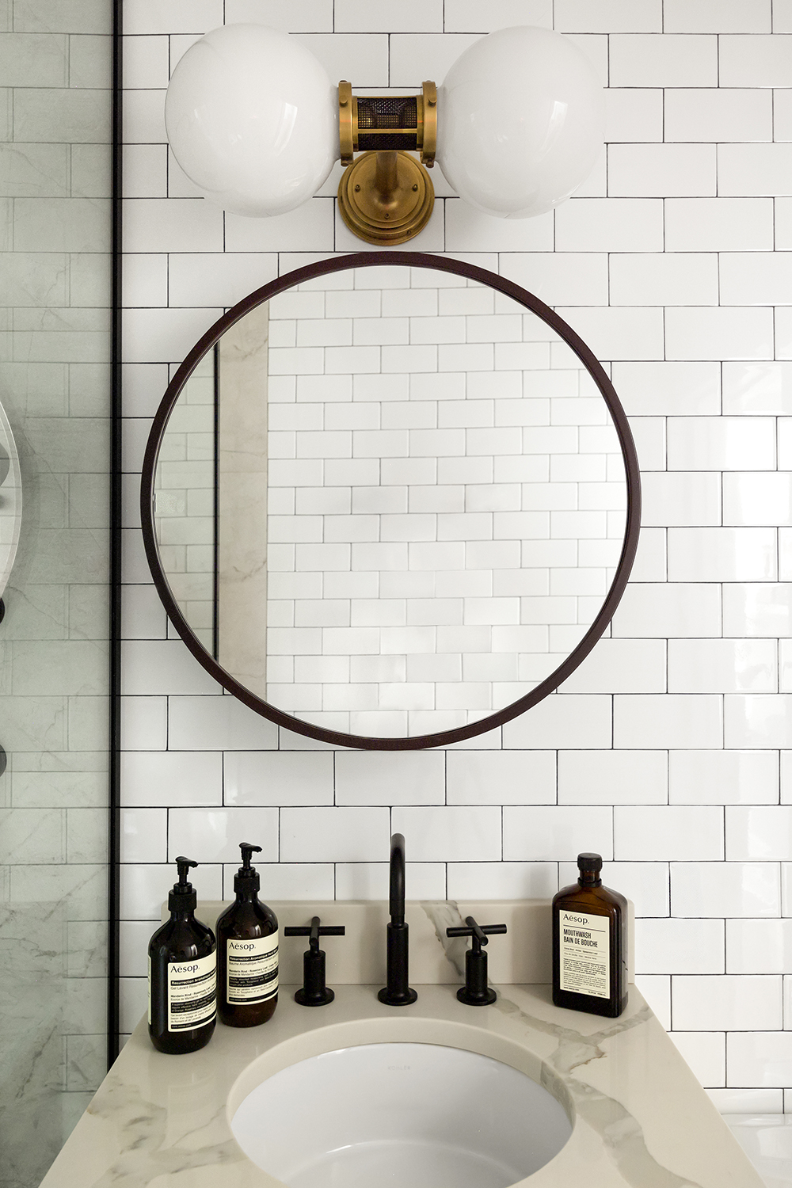Living Room
PROJECT DETAILS
Interior Design project of a 1 bedroom residence in Midtown, New York for a single professional. Inspired by scandinavian design, wide white oak floors combined with neutral colours and brick tones. Entire renovation of the whole apartment including windows, kitchen, bathroom and custom closets. Multi-functional living room space with dining and reading areas. The idea was to use the small space in a smart way to have a functional and bright apartment. Residence includes custom furniture designed by Merve Kahraman design studio as well as carefully selected materials and lighting.
Custom designed velvet couch, maharam pillows, custom designed coffee table, Nanimarquina rug and mirror artworks by Ron Gilad for Cassina.
Custom designed leather banquette tv unit combined with oak dining table and leather dining chairs along with Ziron chandelier.
Reading area. Diplopia marble table, dandy chair, brass floor lamp and black stained wooden library with Kvadrat curtains.
Kitchen. Smeg appliances and custom kitchen closets.
Entrance are. Vertigo pendant light with custom designed closet and pouf from Flair.
Bedroom. Diplopia side tables, artwork by Susan Eliza.
Bathroom. Custom designed vanity and mirror.











