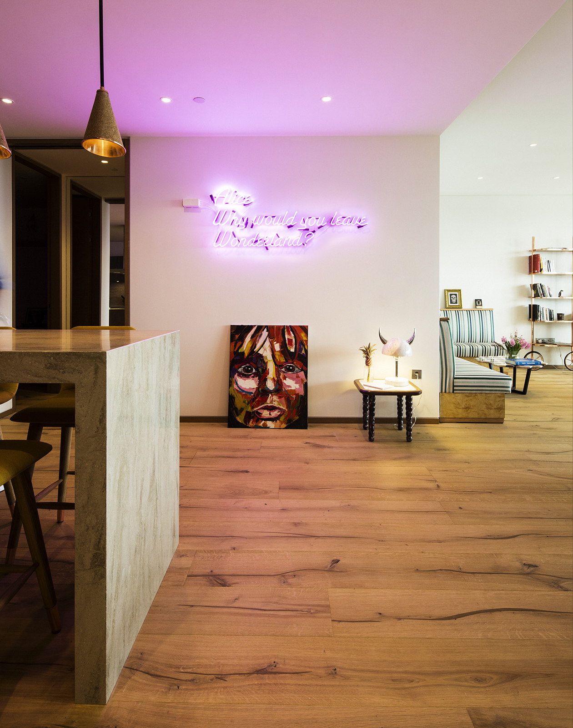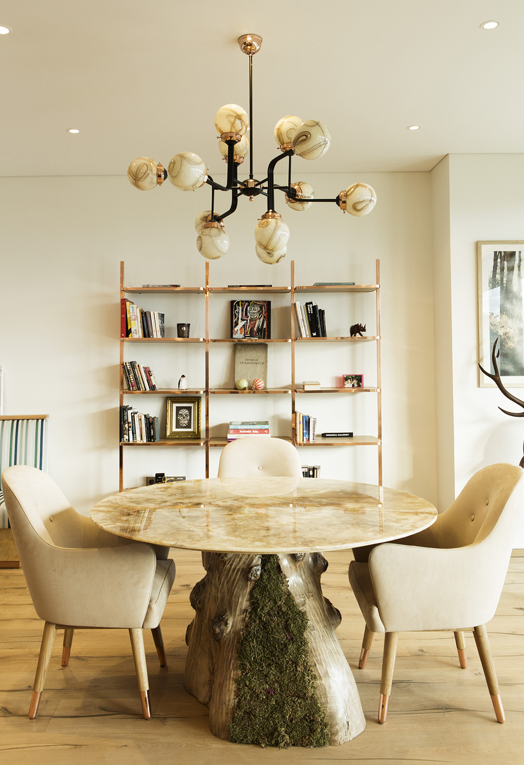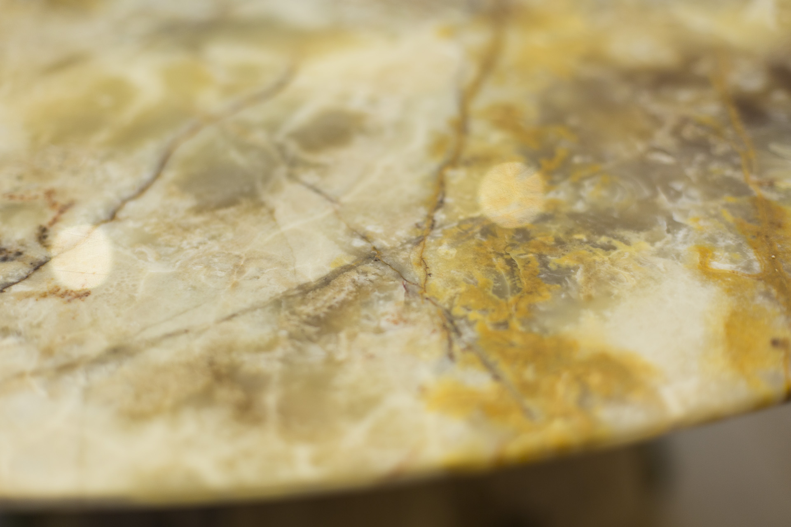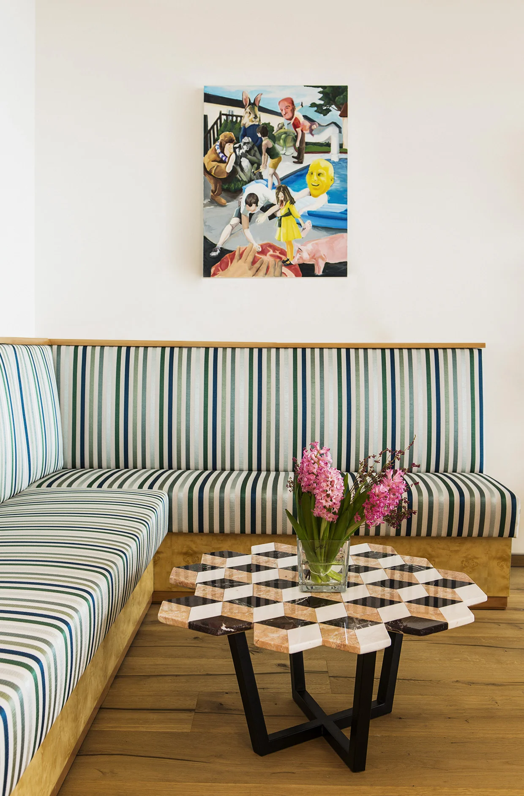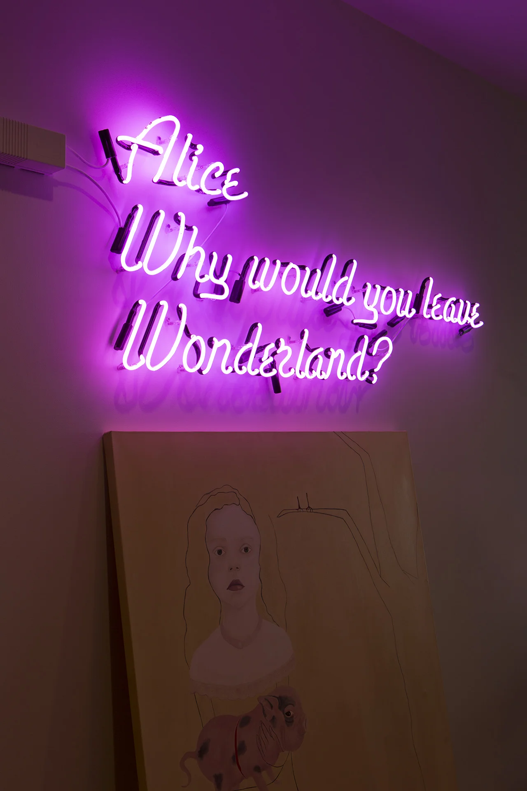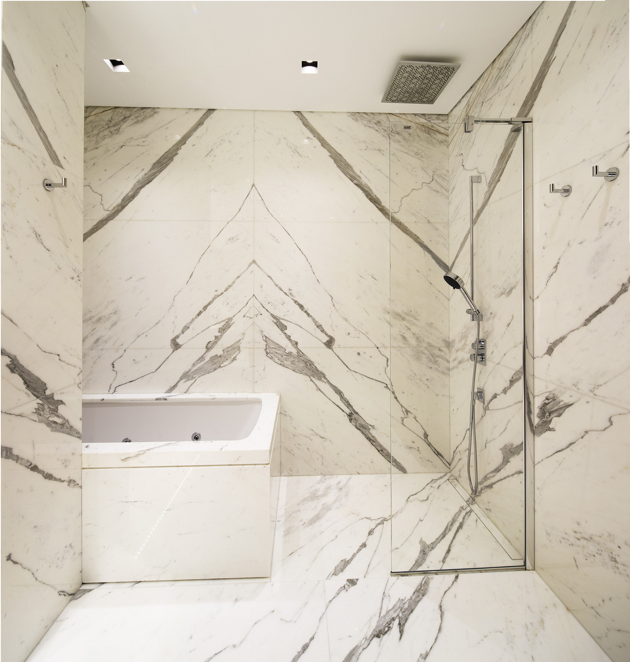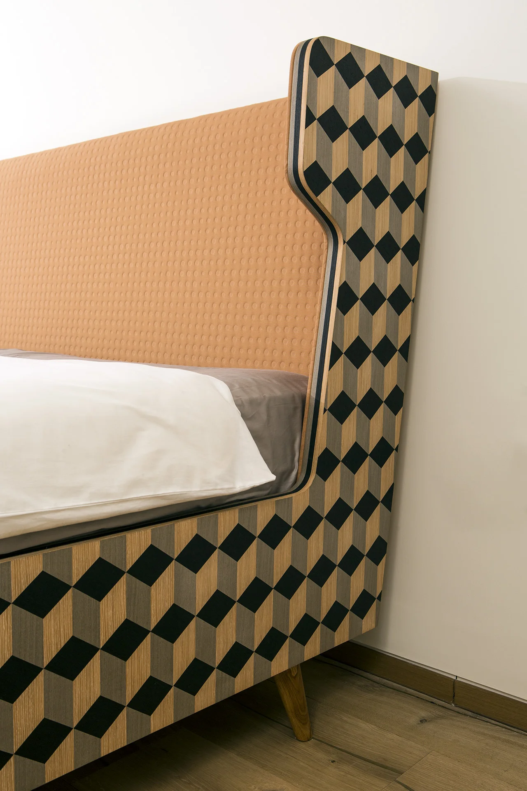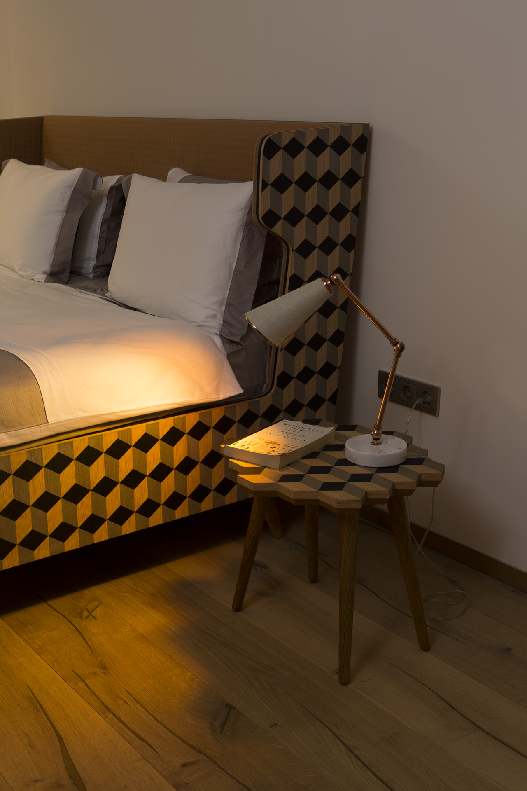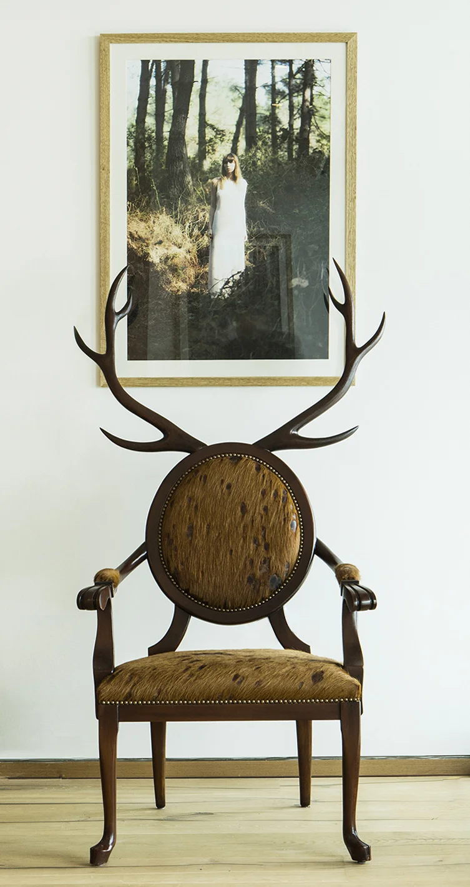Kitchen
PROJECT DETAILS
Interior Design project of a 1 bedroom residence in Midtown, New York for a single professional. Inspired by scandinavian design, wide white oak floors combined with neutral colours and brick tones. Entire renovation of the whole apartment including windows, kitchen, bathroom and custom closets. Multifunctional living room space with dining and reading areas. The idea was to use the small space in a smart way to have a functional and bright apartment. Residence includes custom furnitures designed by Merve Kahraman design studio as well as carefully selected materials and lighting.
Kitchen and living room.
Mistral bar stools, lanterna ceiling lamps and custom designed kitchen.
Custom designed neon sign, min lilla viking lamp.
Dining Area. Custom designed onyx marble table with split root and moss, dandy chairs, cyclopedia bookshelf.
Ziron Chandelier.
Dining Table details.
Living room
Details. Hemlock side table and custom marble side table.
felt Green armchairs and diplopia marble table.
Custom banquette with Hermes upholstery and diplopia side table.
Custom neon sign.
Custom designed bathroom with book-match marble.
Dip Bed.
Bedroom. Dip bed and nightstand with lanterna table lamp
Powder room
Hybrid No1 Chair
Malicious Chair




